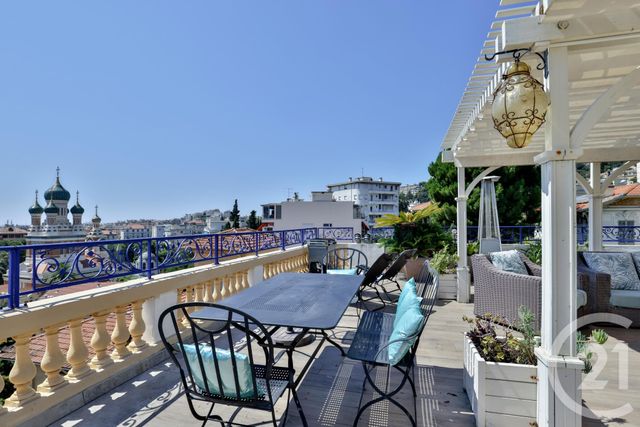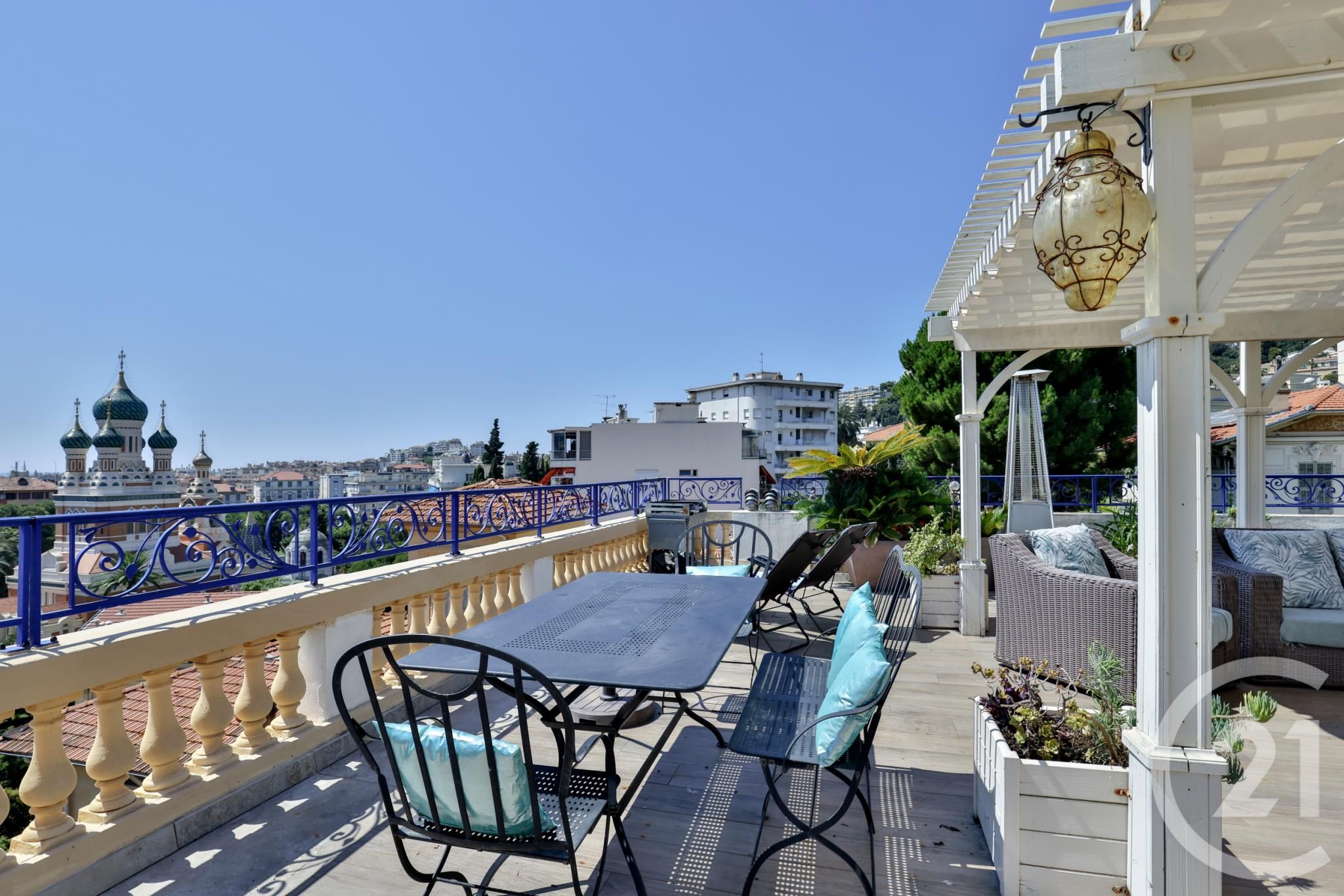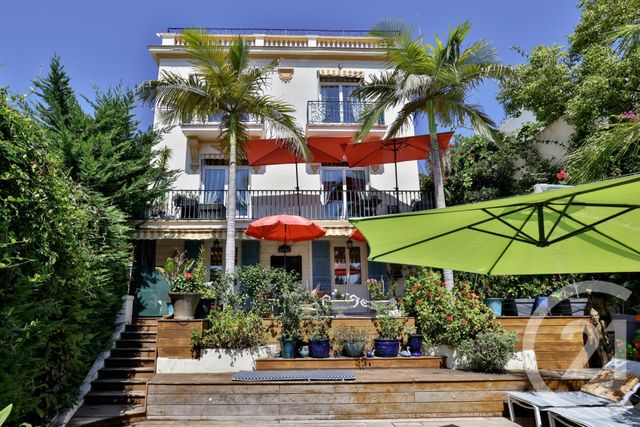Maison à vendre 7 pièces - 293 m2 NICE - 06
1 790 000 €
- Honoraires charge acquéreur: 0.0 % TTC
- Prix hors honoraires: 1700000€
-
 1/15
1/15 -
![Afficher la photo en grand maison à vendre - 7 pièces - 293.0 m2 - NICE - 06 - PROVENCE-ALPES-COTE-D-AZUR - Century 21 Lafage Transactions]() 2/15
2/15 -
![Afficher la photo en grand maison à vendre - 7 pièces - 293.0 m2 - NICE - 06 - PROVENCE-ALPES-COTE-D-AZUR - Century 21 Lafage Transactions]() 3/15
3/15 -
![Afficher la photo en grand maison à vendre - 7 pièces - 293.0 m2 - NICE - 06 - PROVENCE-ALPES-COTE-D-AZUR - Century 21 Lafage Transactions]() 4/15
4/15 -
![Afficher la photo en grand maison à vendre - 7 pièces - 293.0 m2 - NICE - 06 - PROVENCE-ALPES-COTE-D-AZUR - Century 21 Lafage Transactions]() 5/15
5/15 -
![Afficher la photo en grand maison à vendre - 7 pièces - 293.0 m2 - NICE - 06 - PROVENCE-ALPES-COTE-D-AZUR - Century 21 Lafage Transactions]() 6/15
6/15 -
![Afficher la photo en grand maison à vendre - 7 pièces - 293.0 m2 - NICE - 06 - PROVENCE-ALPES-COTE-D-AZUR - Century 21 Lafage Transactions]() + 97/15
+ 97/15 -
![Afficher la photo en grand maison à vendre - 7 pièces - 293.0 m2 - NICE - 06 - PROVENCE-ALPES-COTE-D-AZUR - Century 21 Lafage Transactions]() 8/15
8/15 -
![Afficher la photo en grand maison à vendre - 7 pièces - 293.0 m2 - NICE - 06 - PROVENCE-ALPES-COTE-D-AZUR - Century 21 Lafage Transactions]() 9/15
9/15 -
![Afficher la photo en grand maison à vendre - 7 pièces - 293.0 m2 - NICE - 06 - PROVENCE-ALPES-COTE-D-AZUR - Century 21 Lafage Transactions]() 10/15
10/15 -
![Afficher la photo en grand maison à vendre - 7 pièces - 293.0 m2 - NICE - 06 - PROVENCE-ALPES-COTE-D-AZUR - Century 21 Lafage Transactions]() 11/15
11/15 -
![Afficher la photo en grand maison à vendre - 7 pièces - 293.0 m2 - NICE - 06 - PROVENCE-ALPES-COTE-D-AZUR - Century 21 Lafage Transactions]() 12/15
12/15 -
![Afficher la photo en grand maison à vendre - 7 pièces - 293.0 m2 - NICE - 06 - PROVENCE-ALPES-COTE-D-AZUR - Century 21 Lafage Transactions]() 13/15
13/15 -
![Afficher la photo en grand maison à vendre - 7 pièces - 293.0 m2 - NICE - 06 - PROVENCE-ALPES-COTE-D-AZUR - Century 21 Lafage Transactions]() 14/15
14/15 -
![Afficher la photo en grand maison à vendre - 7 pièces - 293.0 m2 - NICE - 06 - PROVENCE-ALPES-COTE-D-AZUR - Century 21 Lafage Transactions]() 15/15
15/15

Description
Au rez-de-jardin, un appartement indépendant de quatre pièces comprend deux chambres ouvrant sur une terrasse, une cuisine indépendante, une chambre côté rue, une salle d'eau avec WC ainsi qu'un couloir et un dégagement. La terrasse donne sur un jardin paysager avec piscine.
Au rez-de-chaussée, un hall d'entrée mène à un spacieux double séjour baigné de lumière, une double cuisine et un WC. Une terrasse côté jardin vient compléter cet espace de vie convivial.
À l'étage, la villa dispose d'une chambre avec salle d'eau attenante, d'une chambre avec balcon côté jardin, ainsi que d'une somptueuse suite parentale avec balcon, salle de bain balnéo et un WC indépendant.
Le rooftop aménagé constitue un véritable atout avec sa kitchenette et sa vue panoramique exceptionnelle sur Nice et l'église Russe. L'extérieur comprend un jardin intimiste avec une piscine à contre-courant de 7m³. Un atelier/garage fermé de 60 m² complète ce bien rare. Un bien d'exception à découvrir sans tarder! NICE - LE PIOL : This sublime, fully renovated villa dating from 1902 offers a prestigious living environment with a breathtaking view of the Russian church and the city of Nice. On the garden level, an independent four-room apartment comprises two bedrooms opening onto a terrace, a separate kitchen, a bedroom on the street side, a shower room with toilet, as well as a corridor and a hallway. The terrace opens onto a landscaped garden with swimming pool.
On the first floor, an entrance hall leads to a spacious, light-filled double living room, a double kitchen and a toilet. A garden terrace completes this convivial living space.
Upstairs, the villa features a bedroom with en-suite shower room, a bedroom with garden balcony, and a sumptuous master suite with balcony, whirlpool bath and separate toilet.
The furnished rooftop is a real asset, with its kitchenette and exceptional panoramic view of Nice and the Russian church. The exterior features an intimate garden with a 7m³ counter-current swimming pool. A 60 m² closed workshop/garage completes this rare property. An exceptional property to be discovered without delay!
Localisation
Afficher sur la carte :
Vue globale
- Surface totale : 221,2 m2
- Surface habitable : 293 m2
-
Nombre de pièces : 7
- Hall (15,0 m2)
- Séjour (37,9 m2)
- Cuisine (9,9 m2)
- Cuisine (5,9 m2)
- WC (2,7 m2)
- Chambre (15,9 m2)
- Chambre 2 (20,4 m2)
- Salle d'eau/WC (4,1 m2)
- Cuisine (9,9 m2)
- Chambre (15,7 m2)
- Chambre 2 (19,6 m2)
- Salle de bain (7,8 m2)
- WC (1,1 m2)
- Chambre 3 (10,4 m2)
- Salle d'eau (4,4 m2)
- Cuisine d'été (3,2 m2)
- Terrasse (68,6 m2)
- Salle d'eau/WC (5,7 m2)
Équipements
Les plus
Piscine
Box ferme
Terrasse
Dégagée
Général
- Box ferme
- Chauffage : Individuel radiateur gaz
- Eau chaude : Chaudière gaz
- Façade : Béton
- Isolation : Simple vitrage
À savoir
- Charges / mois : 43 €
- Taxe foncière : 3629 €
Les performances énergétiques
Date du DPE : 08/08/2024














